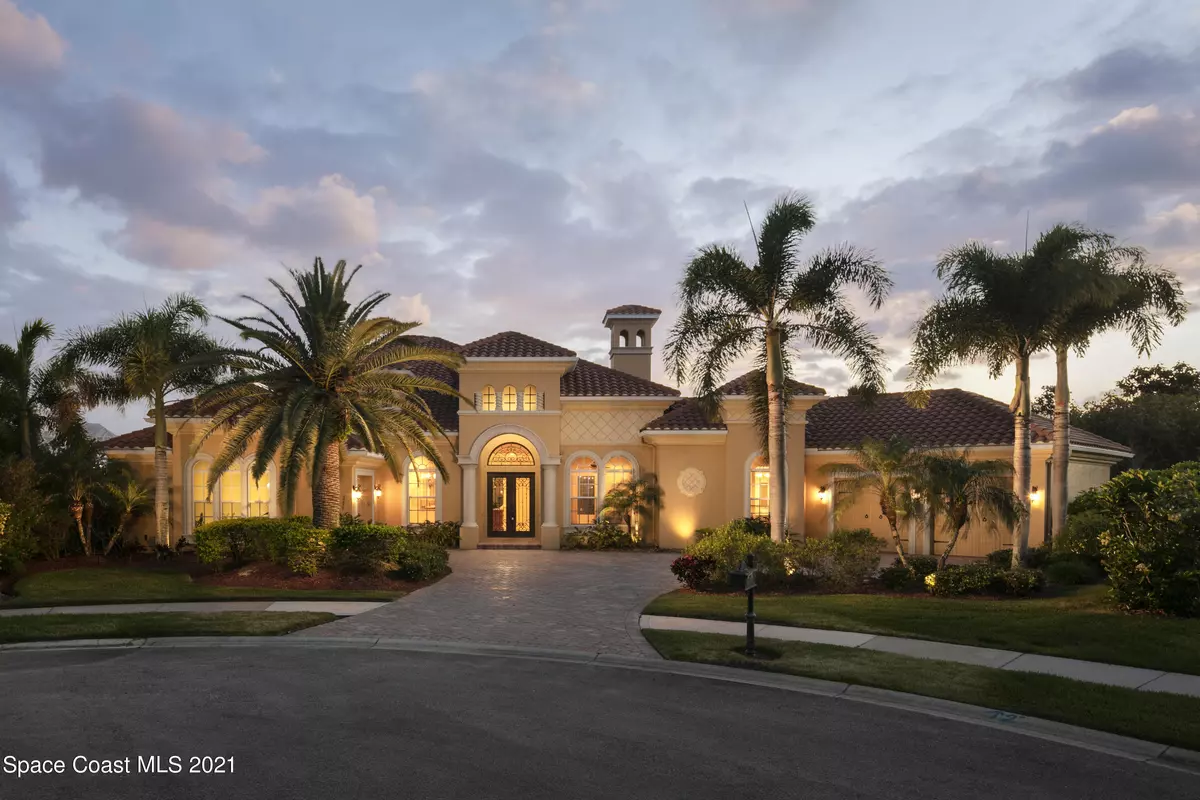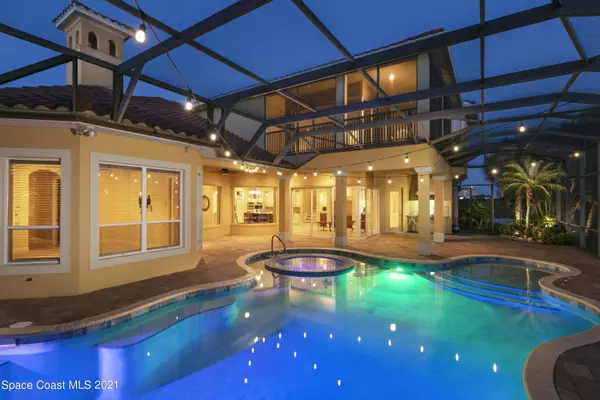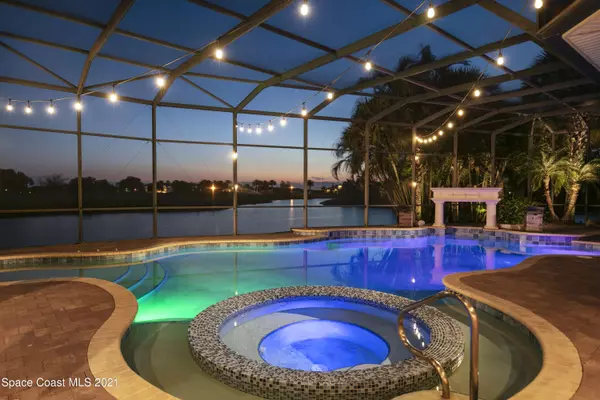$1,400,000
$1,449,000
3.4%For more information regarding the value of a property, please contact us for a free consultation.
3259 Wyndham WAY Melbourne, FL 32940
4 Beds
4 Baths
4,757 SqFt
Key Details
Sold Price $1,400,000
Property Type Single Family Home
Sub Type Single Family Residence
Listing Status Sold
Purchase Type For Sale
Square Footage 4,757 sqft
Price per Sqft $294
Subdivision Wyndham At Duran
MLS Listing ID 909331
Sold Date 10/08/21
Bedrooms 4
Full Baths 4
HOA Fees $1,806
HOA Y/N Yes
Total Fin. Sqft 4757
Originating Board Space Coast MLS (Space Coast Association of REALTORS®)
Year Built 2008
Annual Tax Amount $12,921
Tax Year 2020
Lot Size 0.430 Acres
Acres 0.43
Property Description
The Best Brevard County Has to Offer in Viera's Luxury Wyndham at Duran Golf Course Community! Designed to surpass every other custom home, this 2-story Mirasol II model declares, ''You have arrived!'' Situated on a large cul-de-sac lakefront lot to take advantage of premium water to golf fairway and golf greens views. Custom wrought iron 8-foot double doors with transom greet you at the home's entrance. From the foyer, your gaze is immediately drawn to the awesome pool, spa, lake and golf vistas framed by the butted glass window of the formal living room. Throughout the home you'll find exquisite finishes exemplified by the living area's double recessed tray ceilings, cornices, onlays, shadow box trim and crown molding.
Family and guests will appreciate the flow between the living... room and kitchen spaces designed for entertaining. The formal dining area includes a granite-topped wet bar with wine refrigerator and bar storage. Any chef would feel at home in the beautiful, spacious kitchen featuring GE Monogram double ovens, Advantium microwave and paneled refrigerator. A free form kitchen island with seating for four and a butted glass kitchen nook complete the space. Built-in cabinetry graces the leisure room nooks. 90-degree sliding doors showcasing the spectacular views can be opened to unite the leisure space with the outdoors. '||chr(10)||'The expansive custom-designed heated saltwater pool & spa, as well as the outdoor covered area will draw everyone outside. The oversized lanai offers multiple options for seating and conversations at the bar, around the vanishing edge spa, outdoor firepits, pool sundeck area and privately landscaped seating area. A fully equipped summer kitchen allows for the family's grill master to work their magic year-round.'||chr(10)||'The owner's suite bath features impeccable built-ins, marble countertops, a jetted tub and walk-in shower. Access your private 2+ car garage through the owner's wing of the home. Downstairs features another attached single car garage accessible through a study adjacent to the laundry room. Bedroom 2 has its own private entry way behind the kitchen and dining area. Bedroom 3 has its own private hallway and golf course panoramas off the back of the house. '||chr(10)||'Upstairs, you'll find a dazzling second floor club room with a true "mini kitchen" wet bar area and expansive terrace. A 4th bedroom and private bath boasts elevated views of the lake and golf course. 90-degree sliding doors mirror the base elevation while opening to balcony for entertaining and golf vistas.'||chr(10)||'You can't ask for anything more than this!
Location
State FL
County Brevard
Area 217 - Viera West Of I 95
Direction Wyndham at Duran is on Wickham Rd, West of I-95 and is situated on Duran Golf course. Gate Guard will direct you to home
Interior
Interior Features Breakfast Bar, Built-in Features, Ceiling Fan(s), Central Vacuum, Eat-in Kitchen, His and Hers Closets, Kitchen Island, Open Floorplan, Primary Bathroom - Tub with Shower, Primary Bathroom -Tub with Separate Shower, Primary Downstairs, Split Bedrooms, Walk-In Closet(s)
Heating Central, Electric, Heat Pump
Cooling Central Air, Electric
Flooring Carpet, Tile, Wood
Fireplaces Type Other
Furnishings Partially
Fireplace Yes
Appliance Dishwasher, Disposal, Dryer, Electric Range, Electric Water Heater, Microwave, Refrigerator, Washer
Exterior
Exterior Feature Fire Pit, Outdoor Kitchen, Storm Shutters
Parking Features Attached
Garage Spaces 3.0
Pool Gas Heat, In Ground, Private, Salt Water, Screen Enclosure, Waterfall, Other
Utilities Available Cable Available, Electricity Connected, Natural Gas Connected
Amenities Available Maintenance Grounds, Management - Full Time, Management - Off Site
Waterfront Description Lake Front,Pond
View Golf Course, Lake, Pond, Pool, Water
Roof Type Tile
Street Surface Asphalt
Porch Patio, Porch, Screened
Garage Yes
Building
Lot Description Cul-De-Sac, On Golf Course
Faces East
Sewer Public Sewer
Water Public
Level or Stories Two
New Construction No
Schools
Elementary Schools Quest
High Schools Viera
Others
HOA Name Darcie Madison LeLand Mgmt
HOA Fee Include Security
Senior Community No
Tax ID 26-36-09-Uh-0000a.0-0054.00
Security Features Security System Owned
Acceptable Financing Cash, Conventional, VA Loan
Listing Terms Cash, Conventional, VA Loan
Special Listing Condition Standard
Read Less
Want to know what your home might be worth? Contact us for a FREE valuation!

Our team is ready to help you sell your home for the highest possible price ASAP

Bought with Non-MLS or Out of Area




